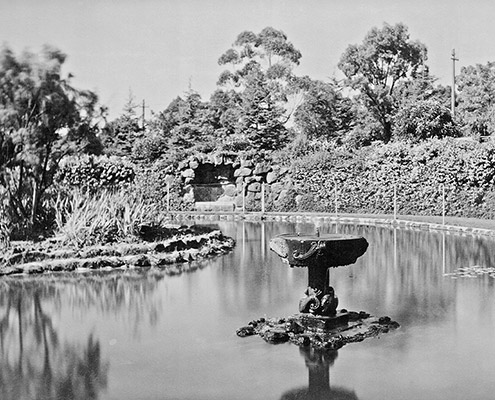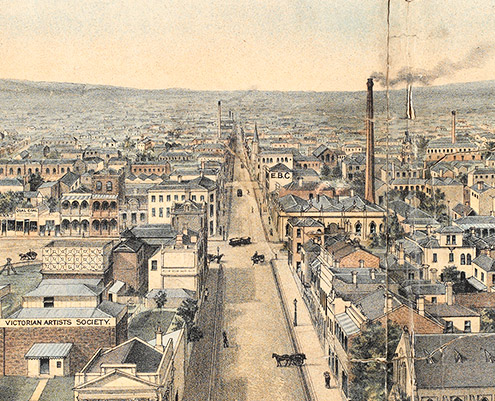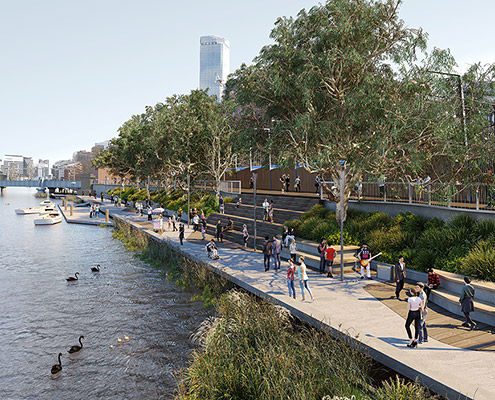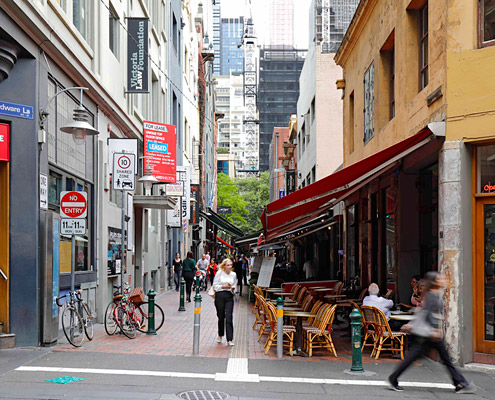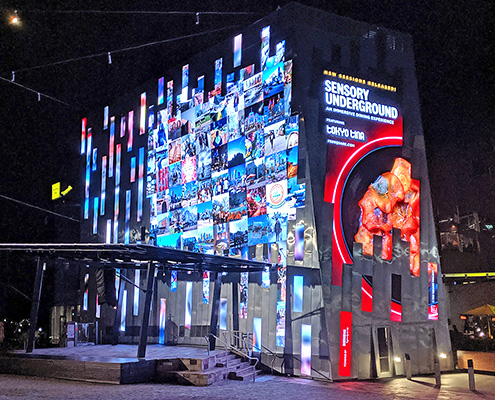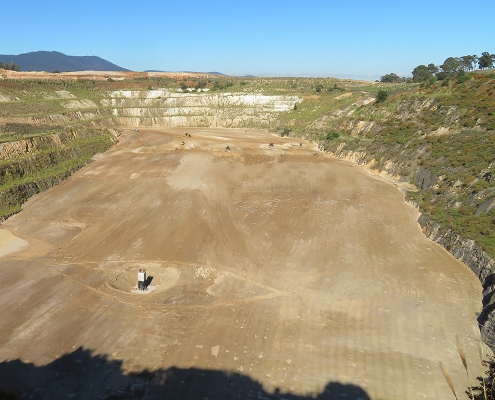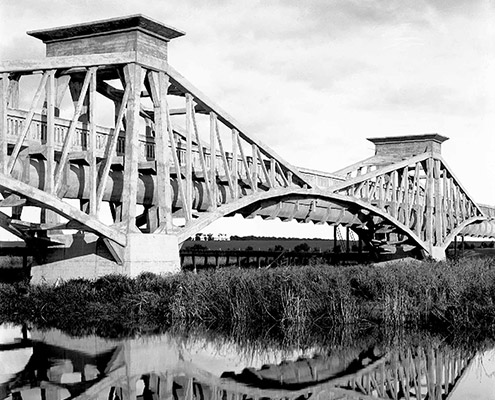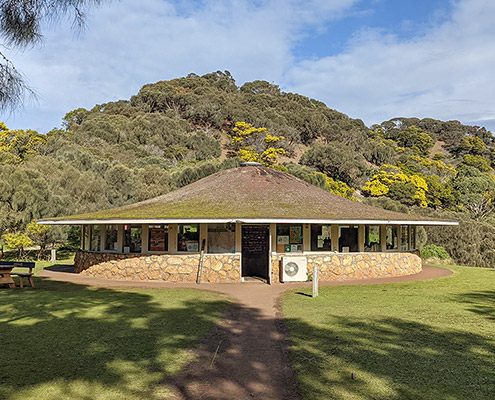
Federation Square is located on the lands of the Wurundjeri people of the Kulin nations
As an architectural ensemble, Melbourne’s Federation Square has few precedents — formally or conceptually. It is also the first place in Australia completed in the 21st century to be managed under a statutory heritage regime. We developed a conservation framework for the Square that engages with the highly theoretical approach to architectural production pursued by its designer, LAB Architecture Studio. The outcome is a carefully tailored and anticipatory approach to heritage management.
Architects Donald Bates and Peter Davidson of LAB rejected traditional geometrical ordering systems in favour of engagement with the complexities of 21st century urban environments. Their approach was graphically led, collaborative and intensely iterative. The process they used allowed solutions to emerge, and enabled LAB to, ‘understand the spatial consequences of decisions’.
The starting point for the management framework was the recognition that to understand Federation Square it is necessary to engage with the principles that underpin the place. For this reason that we worked with Bates and Davison to prepare a Statement of Design Principles. The purpose of the Principles is to make the conceptual essence of Federation Square intelligible and provide a practical basis to inform its conservation and management. The accompanying Conservation Management Plan guides the application of the Design Principles. The two documents were developed collaboratively with Heritage Victoria and the Office of the Victorian Government Architect.
The heritage framework for Federation Square engages with issues not commonly addressed in heritage reports. A capacity for change is embedded in the conceptual rationale for the Square. As a consequence, a conservation regime that is retrospective, or that constrains the potential to accommodate new and evolving operational requirements, would represent a risk to the integrity of the principles that underpin it, as well as the Square’s commercial viability.
There is also the speculative nature of its conception, design and construction, meaning that materials and technologies available today may be able to fulfil the design intent more effectively than the originals. The youth of the place also has implications — Federation Square is still finding its way socially and physically.
Federation Square was added to the Victorian Heritage Register in September 2019 and has been assessed as a place of historical, architectural, aesthetic and social value. It’s an integrated complex of buildings and pedestrian connections, with an open air public plaza, and is home to a series of cultural institutions: the Ian Potter Centre (National Gallery of Victoria), the Australian Centre for the Moving Image (ACMI) and the Koorie Heritage Trust.
The Square is raised on a structural deck over a major rail corridor.
Heritage data
constructed 1997-2004 (not fully completed)
original architect LAB Architecture Studio
victorian heritage register H 2390
photos : courtesy Federation Square Pty Ltd
except final aerial in slider : by AussieNickuss at en.wikipedia, Public Domain, Link
drawings : courtesy LAB Architecture Studio collection, National Gallery of Victoria
More public spaces + landscapes all projects >







