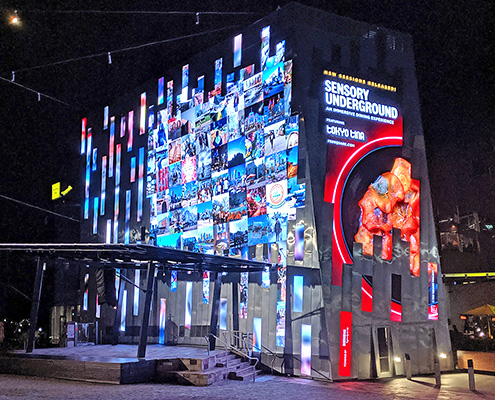
Client Marriner Group
Regent Theatre is located on the lands of the Wurundjeri people of the Kulin nations
The interventions completed in 2019 at the Regent Theatre were focused on sustaining its future as a working venue for international-standard live theatre. Through re-planning and major structural alterations in the auditorium, operational flexibility and increased intimacy have been achieved with little visible impact on the presentation of the theatre’s highly decorated spaces.
The most spectacular intervention is the extension of the full-width Dress Circle balcony 3.7m towards the stage — a feat of engineering ingenuity by Irwinconsult. The floor of the stalls area has been re-raked for better sightlines, new seating installed throughout in revised configurations, and two bars opened up in the auditorium at the rear of the stalls. Three seating capacity options are now possible.
A particular conservation approach has been followed in making these significant changes. The Regent began as a picture palace, designed by architect Cedric Ballantyne and opened in 1929 as the flagship of the Hoyts cinema chain. Its romantic Hollywood Palace interiors reflect the dominant style of Australian cinemas at the time.
The aim of theatre design of this type is to provide a transformative experience, and in undertaking contemporary works, a seamless interface between old and new is required. Through a process of understanding the design intent and the visual language, by examination of written and photographic documentation, interventions in the fabric — even major ones — can be so successfully integrated that it’s hard to see them at all.
Like many theatres, the Regent has had a chequered career. The auditorium was destroyed by fire in 1945. It reopened in 1947 after rebuilding largely to the original plans, only to close in 1970 as uneconomic. It was then the centre of a landmark long-running heritage debate, eventually resulting in its conservation and re-opening in 1997. It was leased by the Marriner Group and reconstructed and adapted for live theatre by Allom Lovell & Associates (Lovell Chen) with DBI and Peck von Hartel Trethowan.
Below the auditorium is the Plaza Ballroom, once also a cinema and equally extravagantly decorated. This configuration posed one of the biggest challenges to the recent works: how to support the construction loading during installation of the truss for the Dress Circle extension without the use of props in the operational ballroom below.
The very large segmented-curve three-dimensional steel truss forms the new forward edge of the balcony, now completely disguised by the reinstated balcony-front panels and Venetian plasterwork to the soffit. It is supported on new concrete piers set into the brick side walls, behind restored wall treatments. A working platform was built in the auditorium, designed to carry the 4 tonne weight of each 3.4m truss segments during installation, spreading the load and protecting the ballroom.
Further interventions include: installation of lighting rigs in the auditorium, replacement of carpets to match the 1947 design, new stair nosings and handrails throughout, upgrades to foyer bars, reconfiguration and refurbishment of lower-ground women’s toilets, and new entry display cases.
The works were completed in a six-month possession to an unmovable deadline by main contractor, Icon Construction. In 2020, the project won a Victorian Architecture Award (Heritage: creative adaptation), followed by an AIA National Award for Heritage. Icon won a 2020 Master Builders Victoria Excellence in Construction award for this project (commercial $10m-15m category).
More detail on the works >
Heritage data
constructed 1929
original architect Cedric H. Ballantyne
victorian heritage register H 0690
exterior, headline and populated photos : Michael Gazzola, courtesy Marriner Group
other interiors: Peter Glenane
construction photos: Lovell Chen
SELECTED REPORTS HELD
full list : see REPORTS INDEX
Regent Theatre: conservation analysis and policy
Allom Lovell & Associates / JUNE 1989 : CONSERVATION ANALYSIS
An assessment of some engineering artefacts at the Regent Theatre
P Milner, University of Melbourne Department of Mechanical & Industrial Engineering /
APRIL 1989 : HERITAGE ASSESSMENT
Regent Theatre: an historical perspective
Regent Theatre Society / AUGUST 1986 : HISTORY






















