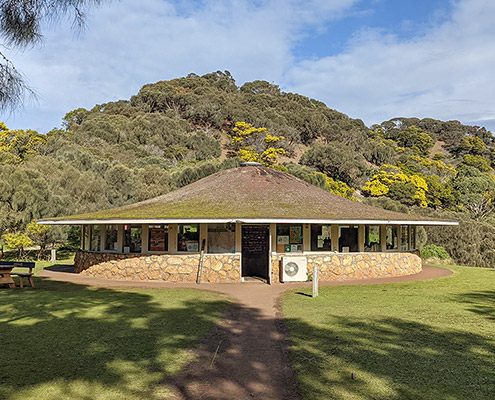
Client The Exhibition Trustees / Museums Victoria
Over a period of more than 35 years, the practice has provided heritage and architectural services to Melbourne’s spectacular Royal Exhibition Building and the surrounding Carlton Gardens, actively contributing to the renaissance of the complex that culminated in its 2004 inscription on the UNESCO World Heritage List.
All the work has involved exacting and meticulous research. Projects undertaken at various times include the removal of massive additions, external and internal fabric conservation, and subtle adaptive reuse works. We were also responsible for reroofing works, including the stabilisation and re-slating of the dome, and extensive render repair and reconstruction — the north façade has been largely rebuilt. Inside, the 1901 decorative treatment was investigated and reconstructed and the vast area of the main floor progressively replaced.
The survival of this remarkable building is a result of its continuous use as a viable exhibition hall, a use which continues today — it now forms part of Museum Victoria’s campus. Recent works, including the installation of a lift and the fit-out of a theatrette, are designed to better integrate the building with the Museum’s operations. The restoration of the Western Forecourt included the installation of a gigantic 1.4 million litre rainwater storage tank below the landscaping.
Our work has also included the preparation of conservation management plans for the building and for the gardens. A CMP for the whole site was completed in 2009. A buffer zone — the World Heritage Environs Area — covering an additional 55.26 hectares was established in 2009, following preparation of the World Heritage Environs Area Strategy Plan. Lovell Chen is the principal author of the CMP and the strategy plan. In 2022, we completed a heritage management plan for the building and Carlton Gardens, one of a suite of management documents that form part of a World Heritage Management Plan for the place.
In 2015, we were appointed to provide architectural design, conservation and heritage services for a federally funded project that includes major conservation and upgrade works to the facades, dome drum, roof and external lighting — and the re-opening of the 360 degree Dome Promenade, which has been closed to the public for over a century. A new staircase and lift have been installed in the West Pavilion. The main works were completed in 2021 and the new Promenade was officially opened on 28 October 2022.
RAIA (Victoria) Architecture Award 2002 : John George Knight Award: Heritage
City of Melbourne Building & Planning Award 1995 : Urban Conservation Award
RAIA (Victoria) Chapter Award 1995 : Outstanding Architecture : Conservation : commendation
Heritage data
constructed 1870-1880
original architect Joseph Reed
world heritage listed
victorian heritage register H 1501
exterior photos : Beng Hin Lim and Lovell Chen
interior photos : James Lauritz
SELECTED REPORTS HELD
full list : see REPORTS INDEX
Royal Exhibition Building Reserve: East Forecourt Upgrade Scoping Report
Lovell Chen / FEBRUARY 2010 : SCOPING REPORT
World Heritage Environs Area Strategy Plan: Royal Exhibition Building and Carlton Gardens
Goulding Heritage Consulting / OCTOBER 2009 : STRATEGY PLAN
Royal Exhibition Building and Carlton Gardens: conservation management plan, vol 1
Lovell Chen / JUNE 2008 : CONSERVATION MANAGEMENT PLAN
Royal Exhibition Building and Carlton Gardens: conservation management plan, vol 2
Lovell Chen / JUNE 2008 : APPENDICES
Royal Exhibition Building and Carlton Gardens: conservation management plan
Allom Lovell & Associates, Context Pty Ltd / JULY 2004 : DRAFT REPORT
Royal Exhibition Building: conservation management plan
Allom Lovell & Associates / AUGUST 1999 : CONSERVATION MANAGEMENT PLAN
Exhibition Buildings Internal Decoration
Allom Lovell Sanderson / JUNE 1987 : PAINT SCHEME REPORT
More Civic buildings all projects >













