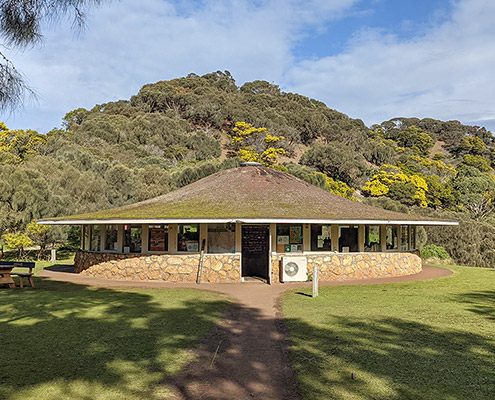

Our work on the Boyd and Renowden Chapels at the Springvale Botanical Cemetery is designed to help make the experience of using the spaces focus on the person being celebrated. Clarity has been the primary aim for the architectural interventions and for the restoration works. The multi-denominational crematorium chapels are dignified and formal, with a new warm timber-lined Atrium gathering space between them — united in approach to the use of natural light and acoustics to achieve a gentle atmosphere.
The two chapels sit behind a portico in a symmetrical arrangement, originally either side of an open courtyard. The Boyd Chapel is the larger (192 seats), and dates from the opening of the crematorium in March 1936. The Renowden Chapel (96 seats) soon followed. Both are named after former trustees of the cemetery. Many parts of architect David Cowell-Ham’s building had been obscured, including the courtyard, which had been roofed over, enclosing the columbaria that line the side walls. We embarked with our client on a process of rediscovery, revealing and reinstating the elegant detailing and design motifs.
Cowell-Ham used a segmented arch detail for the door and window openings that evokes a devotional context without referencing a specific religion. He intended the use of natural light and we have followed his lead in focusing on how to make the lighting and sound feel natural. Using modern acoustic technology, we wanted to make it possible for someone to speak unamplified in the chapels. All visual distractions have been removed. Warm brown bespoke carpet has been installed in place of the original parquetry floors, which were not in good condition.
The timber-lined Atrium is full of subtle light. At the end of a service, mourners move from the chapels literally into the light at the heart of the building. The Atrium is located on the footprint of the former grassed area of the courtyard, and the natural light it captures spills into the side cloisters, where the columbaria that still line the walls feel like they are outside once again.
Architecturally, the Atrium is about the quality of the top light. The roof is composed of two three-pin arches constructed in lightweight steel channels, supported by the existing chapel walls. Light entering through skylights in the upper roof is diffused by the perspex infill between the timbers of the interior skin, which continues past the Atrium walls to form the ceiling of the side cloisters.
The front facade of the building has also been stripped back to its original 1930s appearance. To provide shelter for arriving caskets, we designed a minimal steel and glass structure that uses the segmented arch for its form. Everything is pared back to allow the original portico its visual impact. Iron gates based on the original design of the courtyard gates have been installed in the main entrance.
Heritage data
constructed 1936
original architect David Frank Cowell-Ham
photos : Trevor Mein
More civic buildings all projects >

 NEWS / The System Garden tower
NEWS / The System Garden tower