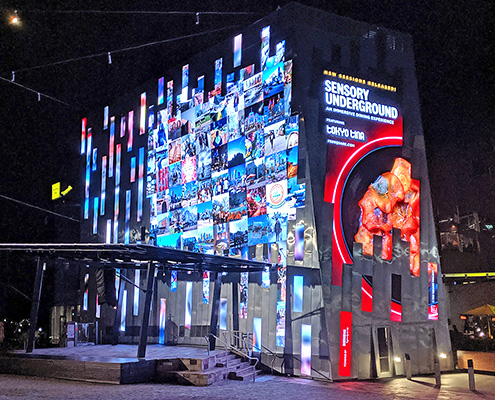
Bendigo Soldiers’ Memorial Institute
Pall Mall, Bendigo, Victoria, Australia
Expertise architecture | building presentation | conservation works | passive house
Client City of Greater Bendigo
Client City of Greater Bendigo
In a parkland setting in central Bendigo, a splendid building with its own roof-level band rotunda stands as a permanent war memorial, honouring those who served. It was designed by local architect George Dawson Garvin and completed in 1921, and immediately put to good use as club rooms by the RSL. Since then the Bendigo Soldiers’ Memorial Institute has evolved into a museum as well as a memorial.
In a project jointly funded by the federal and state governments, the City of Greater Bendigo, Bendigo District RSL and the local community, Lovell Chen helped the Institute ensure the viability of its significant public building through restoration, reconstruction and adaptation works. The project combined conservation of the 1921 fabric — including the underpinning of the building to cap the old mineshaft beneath — and the addition of a companion pavilion that enables the organisation to become a borrowing and lending institution at a national level, with AA-standard gallery space that has achieved Passive House certification.
Bringing the scheme together as a cohesive ensemble was a key consideration, along with an effective programmatic resolution of the brief. Garvin’s neo-classical building formally addresses the street. By inserting a new pavilion designed to be seen in the round, tucked between the original one and Bendigo Creek, the wider views from the park are acknowledged. The two structures are linked visually by their shared podium level, scale and warm colour. The pavilion doesn’t overwhelm its single-storey companion, helped by the use of just one material for its exterior (Corten), which blurs the scale and allows it to be read as single-storey too.
Inside, the pavilion has two levels. Its form is a contemporary interpretation of an arcaded loggia. A highly-insulated airtight inner building houses the environmentally-controlled gallery and collections store above. This inner box is surrounded by a ventilated, naturally-lit timber-lined circulation space, in turn enclosed in glass and the weathering steel cladding, here in the form of a perforated screen. Operational affordability was a factor in the choice of materials and raw finishes, and in the use of Passive House measures such the energy recovery ventilation system and the elimination of thermal bridges by minimising the use of structural steel.
The major conservation works programme for the original rendered masonry hall focused on the removal of non-original fabric and the return of spaces to their 1921 plan forms. The west wall has been reinstated to its original alignment and the patchy exterior finish restored to a sandstone colour using pigmented render — all had turned grey, including the open loggia. The decorative fibrous plaster ceilings of the two main exhibition spaces have been conserved and the whole building re-roofed.
The extension is Passive House certified
Share this page
Heritage data
constructed 1921
original architect George Dawson Garvin
photos : Trevor Mein



















