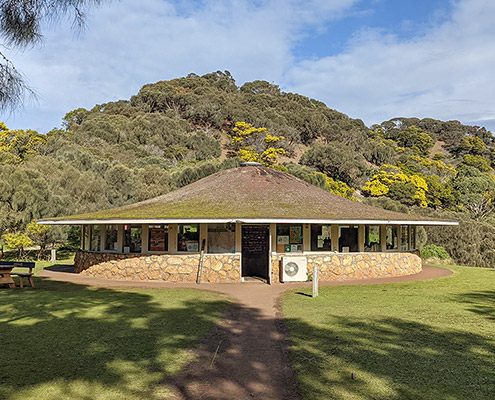
Client Victorian Trades Hall Council
The Victorian Trades Hall is located on the lands of the Wurundjeri people of the Kulin nations
The Trades Hall, on the corner of Victoria and Lygon streets in Melbourne, is one of the world’s oldest trade union buildings. It has been the home of trade unionism in the state of Victoria since 1874, and is associated with the history of the Australian Labour Party and with events significant to the whole country. In 2016, we completed a condition survey and conservation management plan, considering the whole of the much-expanded complex. A grant application for state funding through the Living Heritage Program was successfully made for implementation of conservation and refurbishment works to key public spaces, the portico and the roof. The Victorian Trades Hall Council also funded works from its own resources (and individual union contributions), which were carried out at the same time.
The Trades Hall was constructed in ten stages, the most significant of which occurred between 1876 and 1925. It is principally recognisable for its imposing two-storey Classical/Renaissance Revival facade, which has been extended relatively consistently as each new wing has been added. The earliest section (1874) is at the southern end of the site, directly behind the present Victoria Street entry building (1925). The original architects were Joseph Reed (1822-1890) and Frederick Barnes (c.1823-1883), of Reed and Barnes, designers of much of Melbourne’s grand 19th century architectural heritage, including the Royal Exhibition Building.
One of the key public spaces — the Old Council Chamber (opened 1884) — is located in the first building, on the first floor. Following decorative finishes investigation by specialists from the Grimwade Centre for Cultural Materials Conservation at the University of Melbourne, a restoration plan was implemented resulting in a spectacular transformation. Other works carried out to the chamber — and to the spaces known as the Bella Union and the New Ballroom (ETU Ballroom) — include: repairs to walls, floors and ceilings; the installation of heating and cooling services; and the installation of exterior balustrades to the windows with low sills (building code compliance).
In 1891, a new double-height council chamber opened, in a new wing constructed over a rear courtyard. However, a fire in 1963 destroyed the interior, bringing down its elegant lanterned roof. The orientation of the room was changed in the rebuilding, and the interior was fully clad, hiding what remained of the 19th century decorative scheme. The New Council Chamber, now known as Solidarity Hall, has been returned to its original orientation and refurbished. We returned the space to its classical debating chamber proportions: no matter where you are, you feel like you are in the thick of the action. This room is the beating heart of the collective union movement. The works included new seating, acoustic treatments, storerooms, toilets and circulation plan. In an exciting moment, the original decorative scheme was discovered to be substantially intact on the north wall. It has now been revealed and conserved in its found state, with minimal repainting.
Solidarity Hall also features the new carpet we designed for the building. It features the Union rose surrounded by 888 motifs (for the 8-hour day) in gold on a green ground, with bread and roses in the border — references to the political slogan signifying fair wages and dignified conditions. Vinyl flooring is used in some circulation spaces, in a scheme of our design, which includes an inlaid historical crest of the Trades Hall Council set at the foyer intersection.
The focus of this phase of the project was to ensure that the building is structurally sound and watertight, to conserve the fabric of the major public spaces and to integrate DDA compliance access. Roof repairs and some replacement works were undertaken, a new internal lift installed, various modifications made to doorways and circulation paths, an ambulant bathroom installed, an external verandah repaired and conserved, and a DDA compliant lift inserted into the entrance portico. For the key public spaces, a whole-space approach was used — access and services compliance works were carried out for those rooms so that subsequent compliance upgrades in the building would not ‘undo’ the conservation works.
Stage 1 of the project was completed in 2019. Stage 2 in 2022. Stage 3 has commenced.
Victorian Architecture Award 2020 : Heritage Architecture – conservation
Property Council of Australia : Innovation & Excellence Awards 2022 : Best Heritage Development (Stages 1+ 2)
Heritage data
constructed begun 1874, built in some ten stages
original architect Reed and Barnes, et al
victorian heritage register H 0663
exterior photo : Lovell Chen
completed interiors : Eve Wilson
pre-works interiors : Peter Glenane
other photos : Lovell Chen
demonstration : Builders Labourers Federation 1987, by Ruth Maddison, courtesy State Library of Victoria
SELECTED REPORTS HELD
full list : see REPORTS INDEX
The Trades Hall Melbourne: Conservation Management Plan
Lovell Chen / MARCH 2016 : CONSERVATION MANAGEMENT PLAN
The Trades Hall Melbourne: Conservation Management Plan
Peter Kerr / 2004 : CONSERVATION MANAGEMENT PLAN
More civic buildings all projects >
















