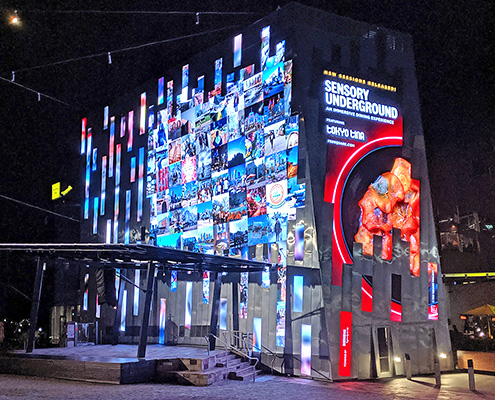
Client GL Investments
Equity Chambers is located on the lands of the Wurundjeri people of the Kulin nations
The building known as Equity Chambers, at 472 Bourke Street, was constructed in 1930-31 to the design of architect Oakley & Parkes — on the site of Victoria’s first synagogue. It was commissioned by the Equity Trustees Company, providers of executor and trustee services, and later financial services. The impressive Inter-war Romanesque facade and 30m of building depth, including the main chamber, are now incorporated into a new Hilton hotel, following conservation works led by Lovell Chen.
Our involvement with the project began with an earlier scheme to adapt the building for residential use, which was not progressed beyond permit stage. The heritage permit for the hotel project was issued in 2018 and our appointment widened to include construction services as well as further heritage consulting — including the development of an interpretation strategy and a conservation management plan review. The project started on site in June 2018.
The wider project comprised some demolition works at the rear of the building, a six-level rooftop extension and a new 17-storey tower. The client’s hotel architect was Bates Smart, who has sensitively integrated the heritage fabric into the overall building programme. The original building is steel and concrete frame, with a basement, ground floor, mezzanine and four floors of former offices. The street facade is faced in tapestry brickwork with a two-storey plinth of sandstone and polished granite, an upper band of terracotta work, and multicoloured tiles in the central bay.
Interior interventions for the change of use included new openings in the vaulted entrance lobby, conversion of the former boardroom and office on level one for use as hotel suites, and a new mezzanine and stair (by Bates Smart) in the main chamber, now the hotel dining room. Conservation works included repair of original interior decorative features, such as timber veneers in the lift cars, timber panelling and doors, and cast iron grilles. Missing elements reinstated include the lift indicator panels, call buttons, the mail box and the fire alarm panels.
Exterior and interior painting included the reinstatement of a decorative scumble scheme to the ground floor foyer ceilings. The main chamber retains its decorative plasterwork, Corinthian columns and carved timber door surrounds — and a section of the original decorative paint scheme has been left exposed and is visible from the main hotel lobby.
Equity Chambers is historically associated with the legal profession, as the main tenants on the upper floors were lawyers. The third floor has a particularly close association owing to connections with a number of judges and barristers prominent in Victoria’s legal history, such as Sir Eugene Gorman, who set up the legal chambers in 1931. This and other aspects of the building’s story are the subject of the Lovell Chen-developed interpretation plan.
This project was recognised as Best Hotel Design in the Eat Drink Design Awards 2021.
Victorian Architecture Award 2022 : Heritage — Creative Adaptation
 Jury citation
Jury citation
Acquisition of the site and a vision for the completion of this project by the new owner hands back to the fabric of Melbourne a repurposed building of distinguished architectural quality and captured an embedded social history. This project has arrested what was surely a slow trajectory of neglect and deterioration.
The clever conversion of the historic Oakley and Parks Equity Chambers 1930-31 from Barristers Chambers to the new Melbourne Hilton Hotel, is an exemplar project combining comprehensive conservation and insightful architectural judgement.
The appointment of Lovell Chen with Bates Smart has delivered a memorable Melbourne project proudly occupying its original Bourke Street frontage and exploiting its inter-war Romanesque details. Interestingly this building’s qualities were not recognised by the heritage council until 2010.
This is a project where, thorough analysis of the existing fabric, forensic research and meticulous reconstruction were coupled with imaginative propositions, judgements regarding access, facility planning and new construction. The result realises a series of interconnected new public and private spaces fundamental to the new hotel use but configured in well-mannered juxtaposition to the original.
Congratulations to the architects, Melbourne is all the richer for this project.
Heritage data
original architect Oakley & Parkes
constructed 1930-31
victorian heritage register H 2306
Exterior photos : Peter Clarke
Interior photos : Sean Fennessy
SELECTED REPORTS HELD
full list : see REPORTS INDEX
Equity Chambers, 472 Bourke Street, Melbourne: Conservation Management Plan
Lovell Chen / AUGUST 2020 : CONSERVATION MANAGEMENT PLAN
Equity Chambers, 472 Bourke Street, Melbourne: Heritage Interpretation Proposal
Lovell Chen / FEBRUARY 2019 : INTERPRETATION PLAN
















