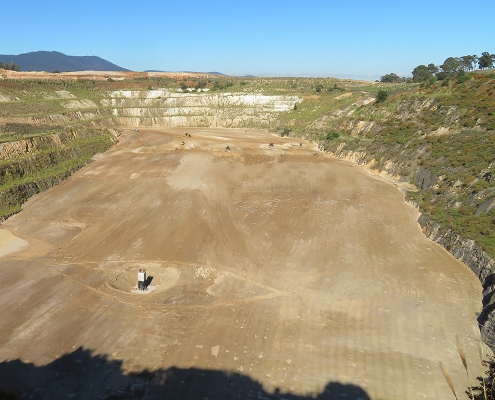
The former Carlton & United Brewery site in Carlton has undergone major redevelopment work that includes the adaptation of two heritage buildings and the construction of a residential tower (designed by ARM). Lovell Chen prepared a heritage impact statement for the project, followed by completion of the conservation works in the first phase — restoration of the retained Swanston Street and north façades of the 1904 Malt House.
The three storey red brick Malt Store was designed by H.V. and A. Chapman. Its cellars were used for fermenting, ground floor for storage and the two upper floors held 21 cylindrical concrete malt storage tanks, designed by Monier Pipe Company. These are thought to be the earliest of their type in the southern hemisphere. Three of them have been retained and adapted for use as rooms.
Following survey work and documentation, façade conservation works commenced with paint removal, which revealed remnants of the original tuck pointing. This has been preserved where possible and missing pointing reinstated. The lower render band on Swanston Street has also been reinstated, along with general render repairs and the application of a pigmented washcoat to rendered areas. The window frames and sashes have been replaced, and the main door and wrought iron grille restored.
The Malt Store now forms part of the Swanston Square development, which includes the bluestone buildings on Bouverie Street — another conservation works project by Lovell Chen. We also developed the interpretation plan for the whole site (Malt Store interpretation plan).
Heritage data
constructed 1904
original architect H.V. and A. Chapman
victorian heritage register H 0024
exterior photos : Andrew Latreille
construction photo : Lovell Chen
historical photo : circa 1930s, courtesy State Library of Victoria
More industrial sites all projects >














