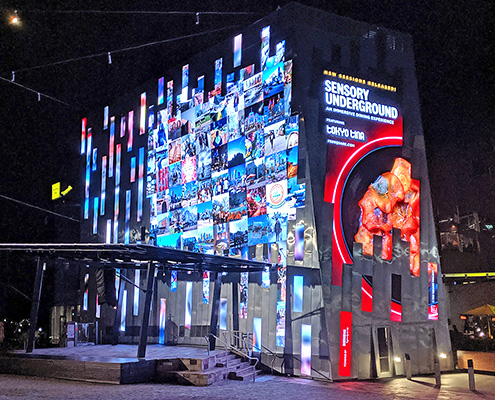
Melbourne’s old meat market long ago lost its original use. It was converted to a craft centre in the 1970s but this eventually failed, mainly due to the building’s relatively remote location from related activities and the specific nature of its internal spaces. This failure and the desire of the responsible Ministry to find a viable use led to our appointment.
A wide-ranging consultative feasibility study determined that half the main hall would be adapted for use as a flat-floor multi-purpose performance space. To meet heritage constraints, the entire theatre is totally removable. A new timber floor floats over the original bluestone cobbles, supported on a steel frame on pad footings. Extensive acoustic treatments have been installed to minimise traffic noise.
The main new architectural feature is a foyer-creating screen wall. Its neatly designed openable fanlight allows the public to see the full expanse of the beautiful original timber vaulted roof. At 16m wide, this span was one of the largest in timber in the state at the time of its construction.
Many of the building’s numerous small cubicles, which were originally single-bed rooms linked to the hotel that surrounded the market, have been adapted for use by arts organisations.
Heritage data
constructed 1880
original architect George R. Johnson
victorian heritage register H 0042
photos : John Gollings
SELECTED REPORTS HELD
full list : see REPORTS INDEX
Metropolitan Meat Market, North Melbourne: feasibility study
Allom Lovell & Associates / JULY 2000 : FEASIBILITY STUDY
Metropolitan Meat Market: conservation plan
Nadia Gasparetto / JULY 1999 : CONSERVATION MANAGEMENT PLAN
Meat Market: Report on the render work to the Meat Market Craft Centre
Allom Lovell & Associates / 1995 : REPORT

















