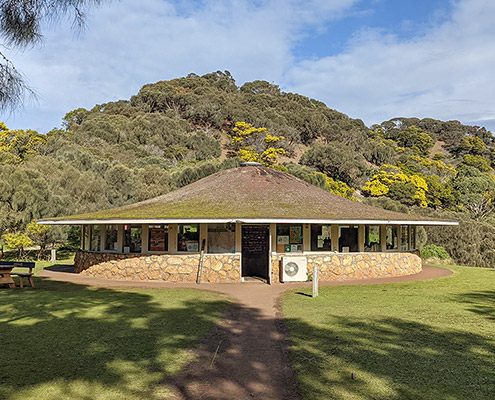


Royal Exhibition Building is located on the lands of the Wurundjeri people of the Kulin nations
Conservation decision-making for the ongoing Royal Exhibition Building (REB) programme is an enormous challenge: we are working on a kind of evolutionary conservation. The award-winning project we completed in 2022 — to reinstate the 360-degree roof Promenade Deck and undertake conservation works to the South Facade and Drum dome — reflects this.
In the last 35 years, as a heritage place the REB has progressed from state registration to national listing to UNESCO World Heritage status. Each represents differing approaches to conservation. There are also changing opinions and advances in science, methodologies and repair techniques to consider.
The REB is one of the largest and finest nineteenth century buildings in Australia. It was designed by Joseph Reed (c.1823-1890) for Melbourne’s involvement in the great international exhibitions of 1880 and 1888. The main building is the only international survivor of a Great Hall from a major industrial exhibition of the period. The astonishing interior decoration was completed for the 1901 opening at the REB of the first Australian Parliament and subsequently was the backdrop to the Victorian State Parliament (accommodated in the building 1901-1927).
Some may feel that no physical change should occur at all, however in safeguarding heritage, there is also a responsibility to ensure viable uses for the conserved building. For this project, the primary heritage focus was conservation of the original fabric as constructed in 1880 and evolved to 1900. The reinstatement of the public Promenade Deck was seen as a great opportunity — but it would be small and non-compliant if put back exactly as it was, and the question remained of how to provide public access. Many options were considered in extensive consultations with heritage authorities and in negotiation of our client’s design requirements.
The resultant scope of works covered two areas: the promotion and protection aspects of the client brief. The first covers the reinstatement conservation works: a new lift and steel stair in the West Pavilion, where the original lift had been; the Lower Promenade Deck, some 14m wide over a hipped section of roof; and four Upper Promenade Decks surrounding the Dome, with steel connecting stairs.
In addition, a new interior viewing area has been created at mezzanine level — a stop on the lift route. These works are reversible and have minimal effect on heritage fabric. The new lift shaft supports the staircase, which does not touch the Pavilion walls. The original lift had been an exhibition demonstration, long dismantled, though its brick-lined hydraulic shaft was discovered during the current works.
The second area covers the exterior conservation works to the entire South Facade, the Dome drum, and some roof areas. The decorative pressed cement orbs were safety-checked and any that failed replaced like-for-like. Lengthy debates took place about paint solutions and technical issues — the continuation of a 35-year conversation. It was decided to remove all the existing layers of paint (over 3,750 sq m) so as to conserve the original render below, then repaint with a modern system.
More on our work at the Royal Exhibition Building >
Victorian Architecture Award 2023 : Heritage – Conservation
Heritage data
constructed 1870-1880
original architect Joseph Reed
world heritage listed
victorian heritage register H 1501
headline photo : Royal Exhibition Building in 1926, courtesy State Library of Victoria
exterior photos : Beng Hin Lim and Lovell Chen
interior photos : James Lauritz
SELECTED REPORTS HELD
full list : see REPORTS INDEX
Royal Exhibition Building Reserve: East Forecourt Upgrade Scoping Report
Lovell Chen / FEBRUARY 2010 : SCOPING REPORT
World Heritage Environs Area Strategy Plan: Royal Exhibition Building and Carlton Gardens
Goulding Heritage Consulting / OCTOBER 2009 : STRATEGY PLAN
Royal Exhibition Building and Carlton Gardens: conservation management plan, vol 1
Lovell Chen / JUNE 2008 : CONSERVATION MANAGEMENT PLAN
Royal Exhibition Building and Carlton Gardens: conservation management plan, vol 2
Lovell Chen / JUNE 2008 : APPENDICES
Royal Exhibition Building and Carlton Gardens: conservation management plan
Allom Lovell & Associates, Context Pty Ltd / JULY 2004 : DRAFT REPORT
Royal Exhibition Building: conservation management plan
Allom Lovell & Associates / AUGUST 1999 : CONSERVATION MANAGEMENT PLAN
Exhibition Buildings Internal Decoration
Allom Lovell Sanderson / JUNE 1987 : PAINT SCHEME REPORT
More Civic buildings all projects >

 NEWS / The Goods Shed Ballarat
NEWS / The Goods Shed Ballarat