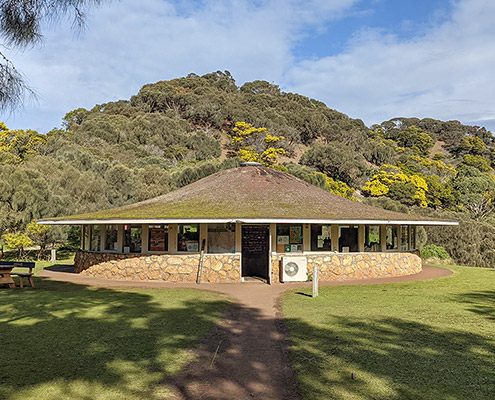
Following the centenary celebrations that marked the 1913 construction of the spectacular dome of the LaTrobe Reading Room at the State Library of Victoria, we embarked on the restoration of its exterior fabric, along with repair of the stone and rendered facades to a significant proportion of the complex. Since 1985, we have undertaken a series of projects for the library, including a conservation management plan, conservation works, surveys, concept design work for adaptive reuse, a masterplan in association with Jackson Architecture and a strategic plan in association with Anchor/Mortlock/Woolley.
The foundation stone for the library was laid on 3rd July 1854. Its architect was Joseph Reed, whose firm and its successors served the building for a further 50 years. Plans for the octagonal reading room were drawn up around 1908 by Bates, Peebles & Smart, with the reinforced concrete dome largely based on a design prepared by the Reinforced Concrete & Monier Pipe Construction Co — with the reinforcement replaced by Kahn bars.
The conservation project required extensive investigation, analytic and survey works to various parts of the building complex, including leak analysis in the Reading Room using thermographic imaging, render analysis, and detailed surveys of the Swanston Street facade plus the exteriors of the Tulk and dome buildings. The scope of works included external repairs to the West and North links, repairs to some facades on Little Lonsdale Street, replacement of the tanking membrane on the flat surface around around the dome, improved stormwater handling for the dome roof, render repairs to the west facade, external painting and the installation of new facade lighting.
The exterior of the dome drum is cement stucco, originally finished with a bright gold-yellow (Copperas) render, remnants of which were discovered during the project. Trials of washcoating systems were made using different foms of liquid Copperas and liquid cement, raising various issues, such as the nature of the originally intended opacity and the need to mask render patch repairs. The public profile of the building and the potential impact of a significant colour change was also considered … see Conservation of the State Library of Victoria: Case Study by Dan Blake, given at Australia ICOMOS Conference 2015 … read now
The site posed considerable challenges in the complexity and scale of the buildings, which are difficult to access. In addition, the dome has little spare structural capacity, making survey and repair works challenging. It was also a requirement that the works did not interrupt the ongoing operations of the buildings. A lightweight scaffolding system suspended from the drum was used to access the Reading Room exterior.
Heritage data
construction began 1854
construction more or less continuous until 1980s
dome completion 1913
original architect Joseph Reed
dome architect Bates, Peebles & Smart
victorian heritage register H 1497
photos : Andrew Latreille
SELECTED REPORTS HELD
full list : see REPORTS INDEX
State Library of Victoria: Building Redevelopment Vision and Masterplan
Jackson Architecture, Lovell Chen, RLB / 2013 : MASTER PLAN
State Library of Victoria Complex, 328 Swanston Street, Melbourne: Conservation Management Plan: Vol 1 Conservation Analysis and Policy
Lovell Chen / FEBRUARY 2011 : CONSERVATION MANAGEMENT PLAN
State Library of Victoria, 328 Swanston Street, Melbourne: Conservation Management Plan: Vol 2 Physical Survey and Room Data Sheets
Lovell Chen / FEBRUARY 2011 : CONSERVATION MANAGEMENT PLAN
State Library of Victoria, Swanston Street, Melbourne: Queen’s Hall Restoration and Reconstruction: Architectural Concept Design Report
Ancher/Mortlock/Woolley, Lovell Chen / 2009 : DESIGN PROPOSAL
The Queen’s Hall, State Library of Victoria: Report on the Decorative Treatments to the Interior of the Queen’s Hall
Allom Lovell & Associates / FEBRUARY 2004 : DECORATIVE TREATMENTS REPORT
State Library and Museum of Victoria Buildings: Conservation Analysis
Allom Lovell Sanderson, Victoria Public Works Department / AUGUST 1985 : CONSERVATIO ANALYSIS
More civic buildings all projects >
















