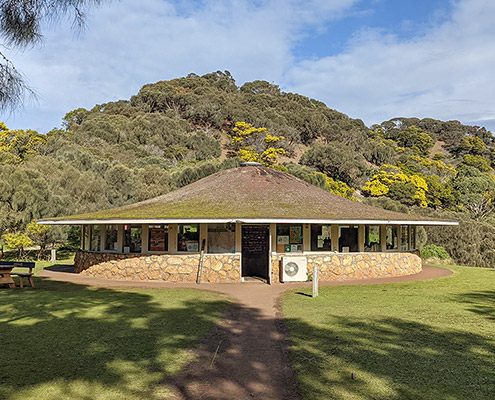
Client Victorian Trades Hall Council
The double-height chamber at the heart of Melbourne’s Trades Hall complex — the New Council Chamber or Solidarity Hall — re-opened in late 2019 following adaptation and conservation works, part of the first phase of a larger ongoing project funded by the state government’s Living Heritage Program, the Victorian Trades Hall Council and individual unions. The main fabric of the chamber dates from 1891 but a catastrophic fire in the 1960s destroyed its roof and most of the interior. Hugely important to the trade union movement as its main debating forum in the state, the chamber has been returned to its original orientation and redesigned in the spirit of the original, with improved facilities and a better circulation plan.
We prepared a conservation management plan for the Trades Hall in 2016, together with a conditions assessment and recommendations report. The report identified that achieving a sound and watertight building, conserving its fabric and integrating DDA compliant access into the complex were all priorities, along with building services upgrades in the major public-use spaces. Added to the list for the first phase was the restoration of the Old Council Chamber and adaptation works to Solidarity Hall.
The Hall’s original lanterned roof had been entirely lost in the fire, replaced in the 1963 refurbishment by a flat roof spanning east-west. Also lost was a curved gallery at one end. Post-fire, the layout of the chamber was reconfigured from north-facing to west-facing, with tiered seating installed on a raked balcony, and the room was lined in metal panelling. We removed the 1960s cladding, balcony and seating, restored the original orientation and redesigned the room back to classical debating chamber proportions. No matter where you are, you feel like you are in thick of the action. In a very exciting moment, the 1890s original decorative scheme was discovered to be substantially intact on the north wall under the 1960s cladding. It has been revealed and conserved in its found state, with minimal repainting.
A new flat-floor balcony has been inserted on three sides of the chamber, with arcaded side galleries on the second level, lined with permanent display vitrines for the Worker’s Museum. New amenities are located at the rear of the lower level, with offices above. The works included new first floor entries to the chamber, new seating and a new hallway wall. The main structure is brick, with new walls and coffered ceiling in plasterboard, and acoustic treatments installed throughout. Tasmanian myrtle is used for the balcony fronts. The main floor of the chamber has been kept flat for flexibility, as it’s a multi-use space. A Lovell Chen-designed broadloom carpet in green and gold featuring the union rose and 888 motif (8 hour day symbol), with a border of bread and roses, has been laid in the principal spaces and hallways.
The focus of the ongoing project at the Trades Hall is primarily on bringing the community into the building and helping make it relevant to the traditional users and community at large. The adaptation works to Solidarity Hall have been undertaken in this spirit — linking to the past but creating a space that meets modern needs. Melbourne’s Trades Hall is one of the world’s oldest trade union buildings, located on the site of trade unionism’s home in Victoria since 1859.
For a fuller history of the Trades Hall building, see Trades Hall Living Heritage project and Trades Hall Old Council Chamber restoration.
The works at the Trades Hall were supported by a grant from the government’s Living Heritage Program, and Victorian Trades Hall Council funds, and individual union contributions.
Victorian Architecture Award 2020 : Heritage Architecture – conservation (whole project)
Property Council of Australia : Innovation & Excellence Awards 2022 : Best Heritage Development (Stages 1+ 2)
Heritage data
original building constructed 1874 – 1884
New Council Chamber constructed 1890 – 1891
reconstructed 1963
Trades Hall original architect Reed and Barnes
photos of completed project : Peter Glenane
historic section : courtesy Victorian Trades Hall Council library
chamber in use circa 1900 : courtesy Victorian Trades Hall Council library
fire damage : The Age, 30 July 1963
photos pre-restoration : Hin Lim, Peter Glenane
SELECTED REPORTS HELD
full list : see REPORTS INDEX
The Trades Hall Melbourne : Conservation and Management Plan
Lovell Chen / 2016 : CONSERVATION MANAGEMENT PLAN
More civic projects all projects >


















