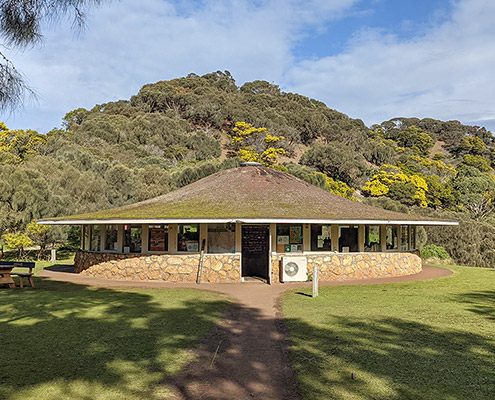


Tower Hill Wildlife Reserve is located on the traditional lands of the Maar peoples
In south-western Victoria, inland from the coast between Warrnambool and Port Fairy is the extraordinary volcanic landscape of Tower Hill Wildlife Reserve — a raised outer rim of ash deposits enclosing a lake and large islands of scoria cones and craters. In the centre of the main island is a Mid Century masonry and timber visitor centre, designed by architect Robin Boyd and completed in 1971.
Lovell Chen has carried out conservation and refurbishment works to the Visitor Centre, addressing sustainability, code compliance and facilities issues. But that all sounds pretty dry: there’s so much more to Tower Hall as a place and to the Visitor Centre as an expression of a pure architectural vision. First, some background …
Tower Hill is one of the incredible volcanic landscapes of Western Victoria. Some 37,000 years ago, rising magma is thought to have come into contact with the water table, causing a violent explosion that created the main crater. Eruptions continued, raising a series of scoria cones in the centre of the crater (now a lake). Artefacts found in the ash deposits confirm that Aboriginal people were living in the area at the time. Tower Hill became a major feature in a rich landscape of woodlands and marshes managed and settled by the Maar peoples. Europeans arrived in the 1830s, starting a long period of mismanagement that saw Tower Hill stripped of native vegetation and extensively quarried.
Restoration was initiated in the late 1950s by volunteers. The work was supervised and dramatically expanded by government agencies after 1961, when the Wildlife Reserve was created and scientific habitat management initiatives put in place. Over two decades, 250,000 trees were planted by schoolchildren, community members and prison worker teams, and waterfowl and native fauna reintroduced.
Realisation of the Visitor Centre followed a similarly ‘collective’ route. The initial brief was part of a five year plan drafted in 1961 by the state Fisheries & Wildlife Department. A private donor funded Boyd’s concept design, and his drawings became the focus of a public appeal organised by four local Apex Clubs, eventually raising a third of the construction cost. Boyd was re-engaged by the Public Works Department and work began in 1968. By this time it was decided to construct a separate block for public amenities and staff offices. Practical completion was reached in June 1970.
The Visitor Centre is circular in plan, with limestone rubble walls and a conical scoria-coated roof, framed using radiating laminated timber beams — echoing the forms and geology of the surrounding landscape. It stands in the centre of a circular flattened area of grass between two volcanic cones.
Whether through intention or accident, the stone base of the building recalls the design the Traditional Owners’ houses. The building expresses the spirit of this Aboriginal architecture and the ecology of the surrounding Country: stone below with brush above. Boyd included other more-personal references, such as the Japanese temple corbelling detail for the rafters, the gentle upturn at the edge of the roof and a rollover detail for the fascia.
Our team worked hard with public managers and stakeholders to keep the story of the building alive: the ‘why’ of why the building was built like it is, the clarity of the architecture and the continuing value of Boyd’s pure vision in supporting renewed meanings and directions for Tower Hill today.
An Expert Reference Panel (ERP) was assembled by Parks Victoria to provide specialist advice and peer review works to the Visitor Centre and the Amenities Building. The latter was a Public Works Department design that had been slated for demolition. We argued for its reuse on sustainability grounds, to maintain a programme space that relieves pressure on the Visitor Centre, and to support the growing presence on Country of the Eastern Maar Aboriginal Corporation (the registered Aboriginal Party).
Our work involved extensive stakeholder consultation and painstaking research. The scope for the Visitor Centre renewal included roof replacement; conservation of the window joinery, roof beams, concrete floor and limestone walls; investigation of the original paint finishes; and upgraded building conditioning, electrical services and fire detection.
This might all sound straightforward but it was full of unique challenges, from careful removal of overpainting from the beams to the discover that window joinery was originally stained a dark grey. Restoring the stain was impractical but we reinstated a matching paint colour, recovering an unexpected element of unity between the building’s stone features, warm ceiling timber and expansive views.
We also prepared a conservation management plan for Tower Hill. Its list of acknowledgements includes: Parks Victoria, Eastern Maar Aboriginal Corporation, Robin Boyd Expert Reference Panel, Robin Boyd Foundation, Friends of Tower Hill, Warrnambool Field Naturalists Club, Basalt to Bay Landcare Network, Geotours/Tower Hill Volcano Protection, Koroit & District Historical Society and Worn Gundidj Enterprises (previous Visitor Centre leaseholder).
Lovell Chen continues to support ongoing track and trail upgrade works at Tower Hill.
Members of the ERP: Dr Philip Goad (University of Melbourne, Robin Boyd Foundation, Heritage Council of Victoria), Dr Hannah Lewi (University of Melbourne, DOCOMOMO Australia), Louise Wright (Baracco & Wright Architects, Robin Boyd Foundation, OVGA), Tony Isaacson (Robin Boyd Foundation), and Ray Tonkin (formerly Heritage Council Victoria).
Heritage data
constructed 1968- 1970
opened 1971
original architect Robin Boyd
Victorian Heritage Register H 2114 (whole Reserve)
painting : Tower Hill 1855 by Eugene von Guérard, courtesy Warrnambool Art Gallery, on loan from Dept of Land, Water and Planning
headline photo : Mark Strizic, 1970, courtesy State Library of Victoria
section : Robin Boyd, June 1961 (Grounds, Romberg and Boyd), courtesy Parks Victoria archives
Roof beam installation : circa November 1968, courtesy Parks Victoria
B&W interior : Mark Strizic, 1970, courtesy State Library of Victoria
other : Lovell Chen
More public spaces and landscape all projects >

 North Melbourne Heritage Review
North Melbourne Heritage Review